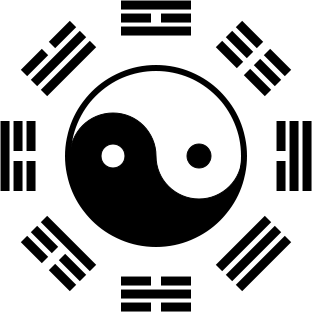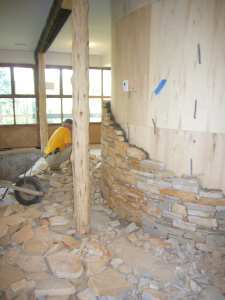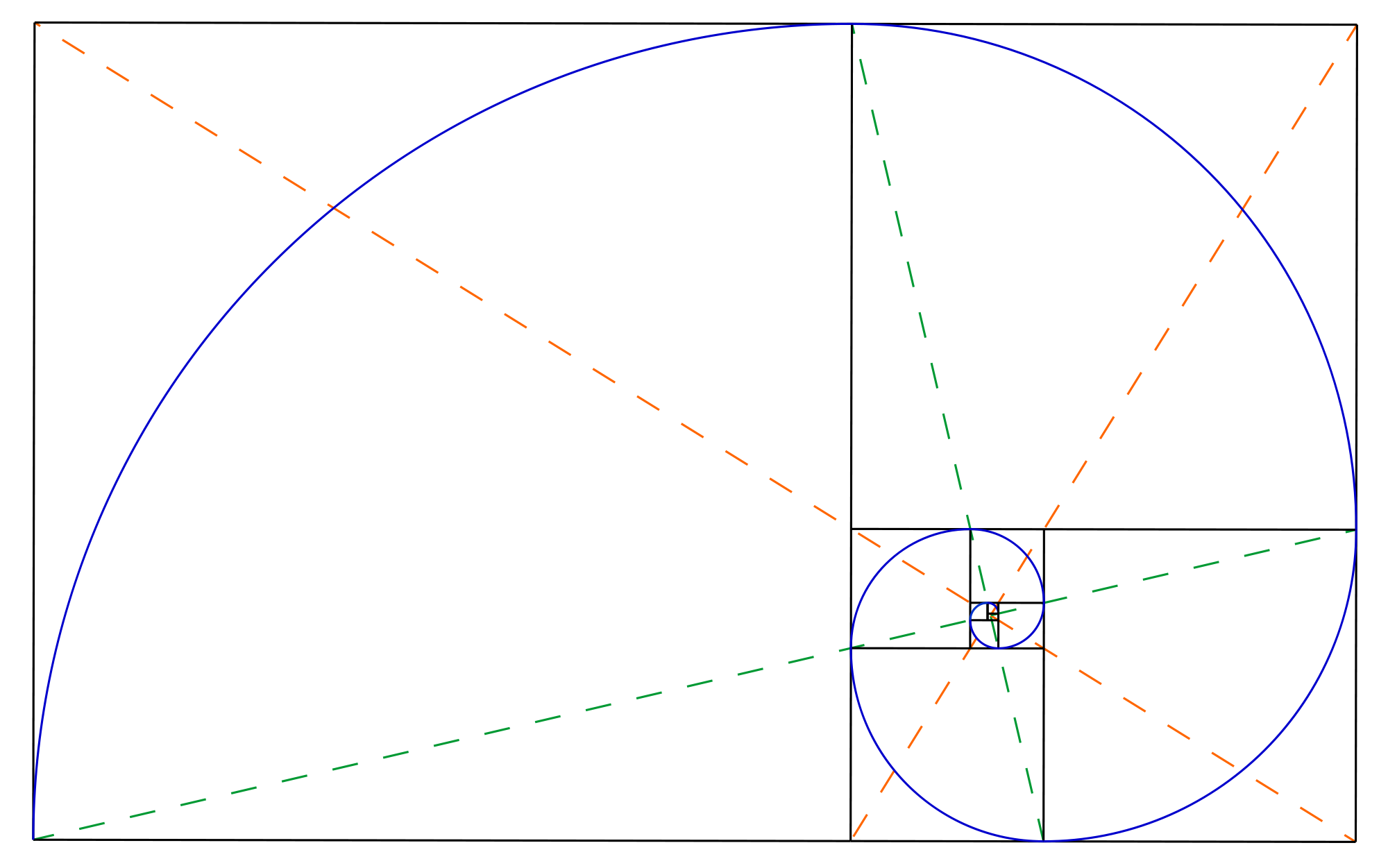“Wind and Water” (Feng Shui)
There is a system of building design that precedes Neutra’s by millennia: Feng Shui is the ancient oriental art of siting and designing buildings in keeping with key features of the natural landscape, like mountains and valleys created by “winds and waters.” I had studied it for years, including a stint with Stephen Karcher and Rudolph Ritsema at Eranos, the Jung center in Switzerland where they were then re-translating the Chinese classic, I-Ching. (See Stephen’s many publications.)
 Feng Shui is based on the bagua, a classical Albrecht Dürer-type Magic Square that, according to the I-Ching, first appears on the back of the tortoise’s 9-part shell. The Magic Square is a square divided into squares of numbers, in which each row, column and diagonal of numbers adds up to the same total; it appears as a clue in my book The Eight as well as The Fire. (Ben Franklin among others was addicted to these, and created even circular ones, while sitting at congressional conventions!)
Feng Shui is based on the bagua, a classical Albrecht Dürer-type Magic Square that, according to the I-Ching, first appears on the back of the tortoise’s 9-part shell. The Magic Square is a square divided into squares of numbers, in which each row, column and diagonal of numbers adds up to the same total; it appears as a clue in my book The Eight as well as The Fire. (Ben Franklin among others was addicted to these, and created even circular ones, while sitting at congressional conventions!)
When I was first walking about, inside the Japanese House – before there was a conception, much less a plan for the restoration – the Sustainable Design group quickly became adamant that I must decide where the baths and kitchen would go, so they could plan where to bring in the water and sewer lines, the basics they required to prepare their 3-dimensional rotating computer model for my approval to begin.
In the original house of Mr Hara, the pottery with its concrete floor, clay tubs, and two kilns had been located downstairs; family living quarters were upstairs; and the only connecting stairs had been outside. You entered upstairs, through two large double front doors, into a small foyer space, made claustrophobic by the oddly-placed bathroom wall directly inside the entry doors just in front of you. (The kitchen island was located just on the rear side of this bath.)
The big psychological puzzle: Teruo Hara was clearly no stranger to the basics of feng shui; he’d oriented the entire house on the axis of cardinal points, with the entrance in the north, both as required. Everything else also had a beneficent flow. But the entry area is one’s path in life: why locate the bathroom, where waste products are flushed down the drain, right at this auspicious point?
It took me we eks to figure out the mystery. When I did – you had to look at the entire space to see it – the answer was really simple. I phoned John Spears the architect, who came right over:
eks to figure out the mystery. When I did – you had to look at the entire space to see it – the answer was really simple. I phoned John Spears the architect, who came right over:
“Teruo Hara put the bathroom there ” I said, “because just inside those big front doors is the only place where you cannot see all the way through the house!” Everything else was windows. I added, “So we can move the kitchen downstairs, that’s ok. But I want the bathroom to remain right there, just behind those front doors.”
“You want a bathroom in the middle of this beautiful open space?” John said, incredulous.
“No,” I said, “What I want there is a ten-foot diameter, circular stone bathroom.”
John looked even more incredulous – but only for a moment. (After all, he is a feng shui master.) Then he whipped out his pad and pen and drew my circle on paper.
 “Do you realize, he said, “that if we put the circle there, where you’ve suggested, it turns every other space in this interior into a Golden Rectangle?”
“Do you realize, he said, “that if we put the circle there, where you’ve suggested, it turns every other space in this interior into a Golden Rectangle?”
(A golden rectangle, sacred to the Egyptians and ancient Greeks, has dimensions such that, if you cut a perfect square out of it, it turns the remainder of the rectangle into another rectangle of the same dimensions, ad infinitum. The eternal golden braid.)
“Well, le voilà,” I said.
And so we did it.
